
Eternia by Oberoi Realty
Eternia stands tall as one of Oberoi Realty’s finest developments. Designed in collaboration with world renowned consultants, it is a world of verdant gardens, enchanting views, and elegant homes. Some might call it lavish. Others, extravagant. We just call it elevated living.
Location
Mulund West
Project Status
Ready To Move In*
Configuration
3 BHK
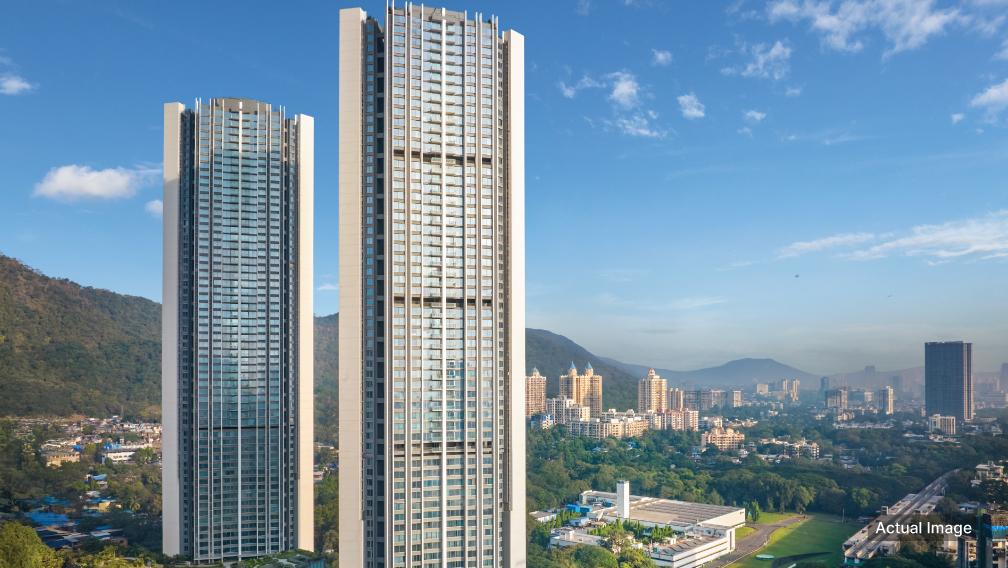
Elevated Lifestyle
Rising 60+ storeys into the Mumbai skyline, Eternia stands tall as one of Oberoi Realty’s finest developments. One of the tallest towers in Mulund, with unrivalled amenities, it takes luxury living to a new height.
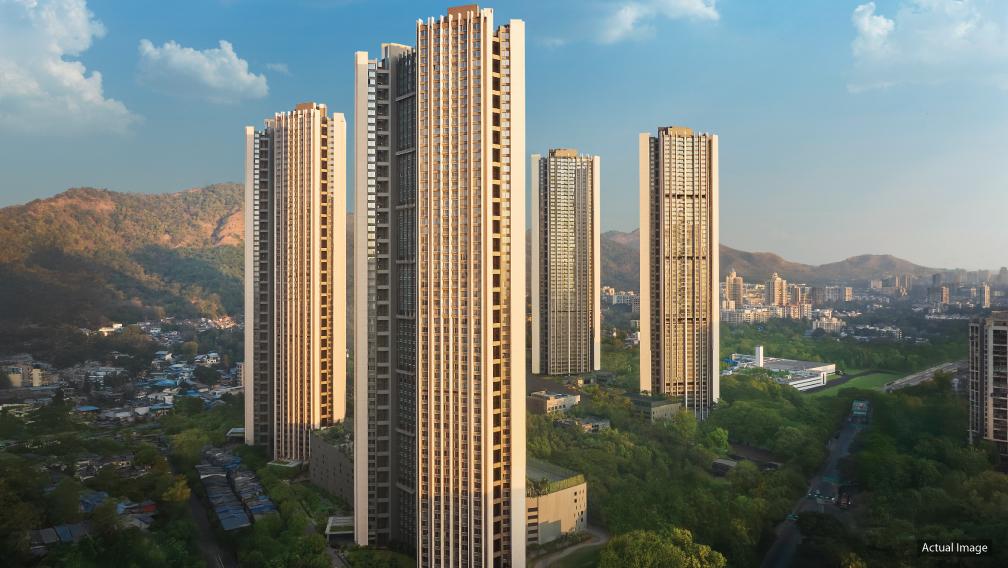
Designed by International Consultants
The excellence of craftsmanship and cutting-edge technology come together to create a flawless experience. Designed in collaboration with world renowned consultants HB Design, it is a world of verdant gardens, enchanting views, and elegant homes.
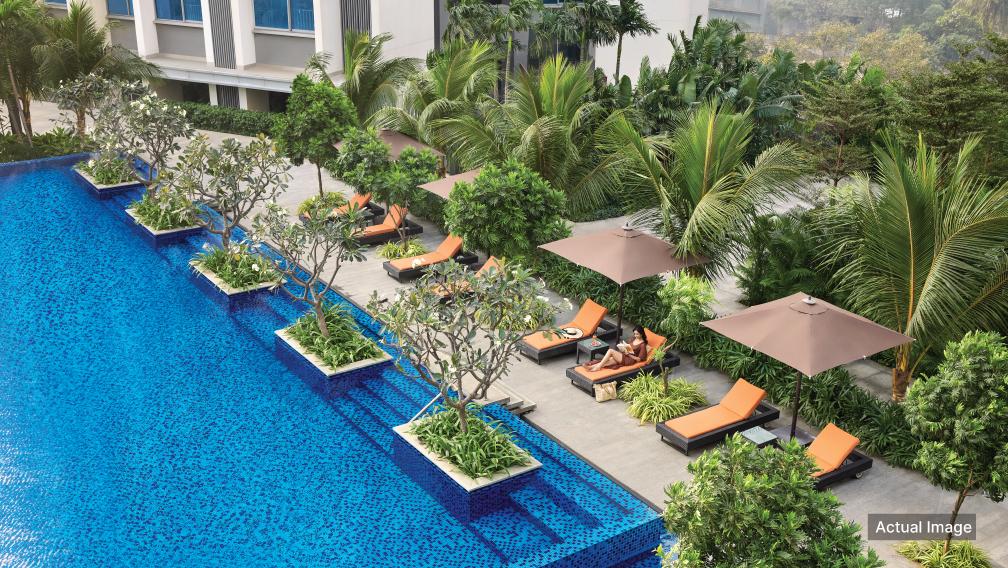
A world of best-in-class Amenities
Experience an absolute metropolitan lifestyle with unmatchable amenities from leisure to health to sports, all at one destination. With over 30 amenities to choose from, it’s the largest number of facilities at a property by far.

Views that captivate
Set against the lush Sanjay Gandhi National Park, overlooking Vihar Lake, Eternia offers majestic views. From morning tea with the clouds to a relaxed evening above the city lights (and just under the stars), these are the moments that define elevated living.
Highlights
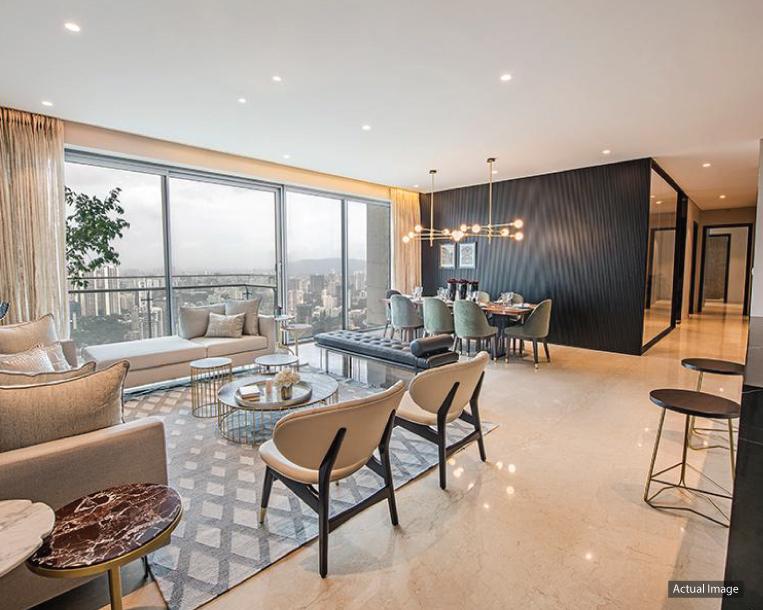
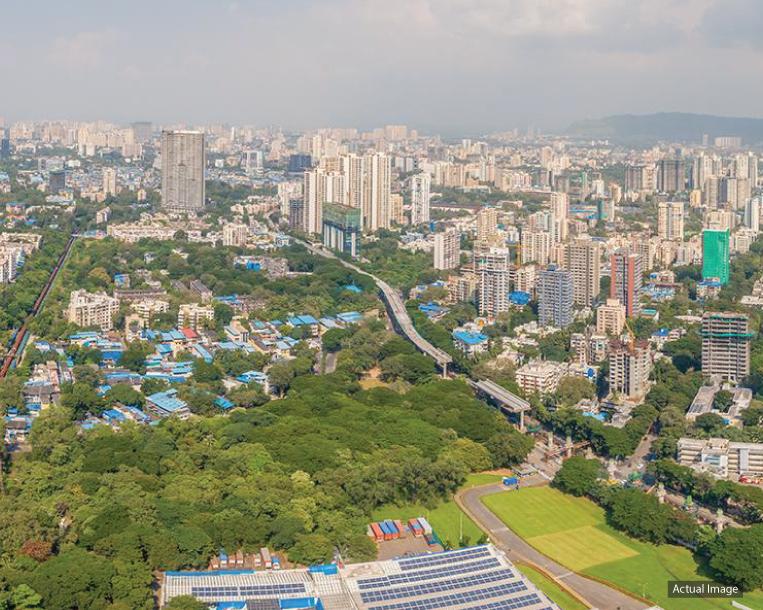
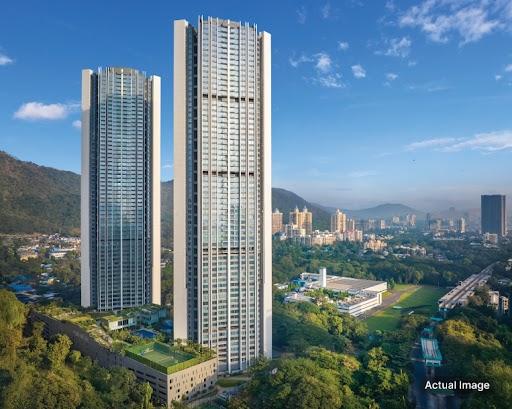
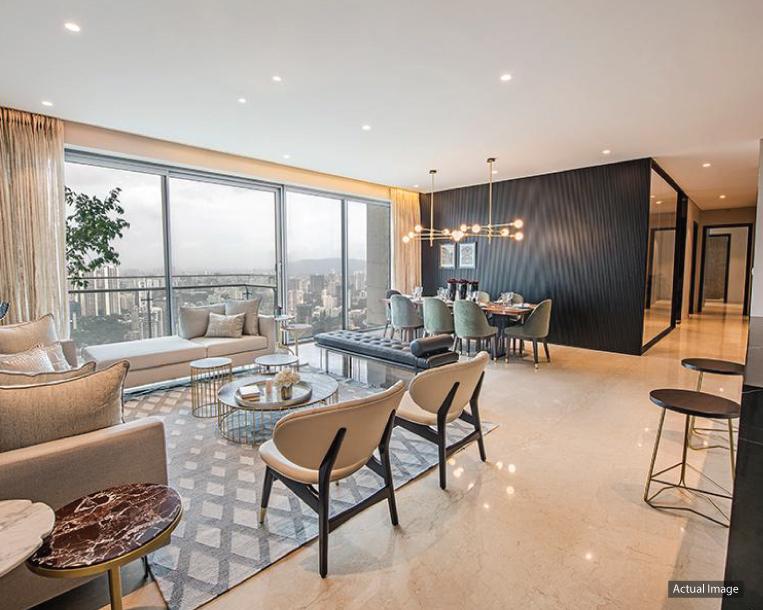
Gallery





















Amenities

Golf Simulator

Skating Rink

Steam Room

Jacuzzi

Open Air Amphitheatre

Mini Theatre

Salon*

Spa*

Café*

Gymnasium

Squash Courts

Cricket Pitch

Futsal Court

Multi-purpose Court

Indoor Games Area

Swimming Pool

Yoga/Meditation Room

Jogging Track

Landscaped Garden

Reflexology Path

Party Lawn

Toddlers’ Play Area

Kids Play Area

Children's Pool

Landscaped Podium

Multipurpose Hall

Senior Citizen's Seating Area

Library

Day Care Center*

Doctor's Room/First Aid*

Convenience Store*

Launderette*
*Space will be provided : Amenities to be run by third party on chargeable basis.
Plan
SPECIFICATION Luxury in every detail
Imported marble flooring for living, dining, kitchen and all bedrooms
Kitchen platform with stainless steel sink and drain board
Aluminium windows
Branded C.P. fittings
Video door phone
Spilt ACs*
Wardrobe*
*Optional Fittings/Furniture/Fixtures/Equipment on chargeable basis and as per terms and conditions specified by the developer.
Vitrified/ceramic tiles for bathroom flooring and dado Wash basin counters
Vitrified/ceramic tiles dado 2 feet high above kitchen platform
Anti-skid tiles in the balcony areas (wherever applicable)
Concealed plumbing
Branded electrical switches
Laminated flush doors
Modular Kitchen*

RERA INFORMATION
The project "Eternia Towers A to D" is registered with MahaRERA vide registration number: P51800006141 and is available on the website https://maharera.maharashtra.gov.in under the category registered projects.
TERMS & CONDITIONS
*Terms & Conditions Apply. The above offer is subject to loan eligibility of the customer. The above offer/scheme is at the sole discretion of the developer and is subject to change / alteration / modification / withdrawal by the developer without any prior notice.

Construction Updates
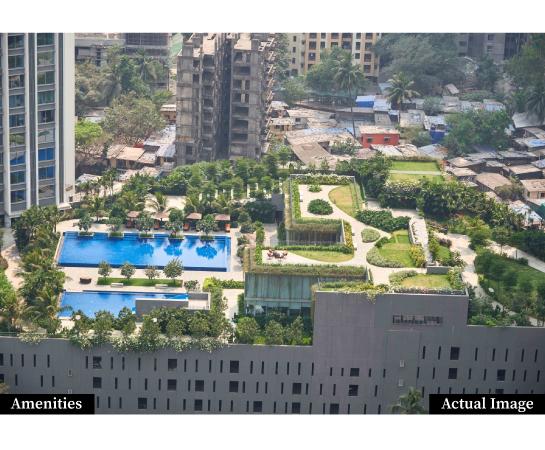
Eternia | Amenities - 3
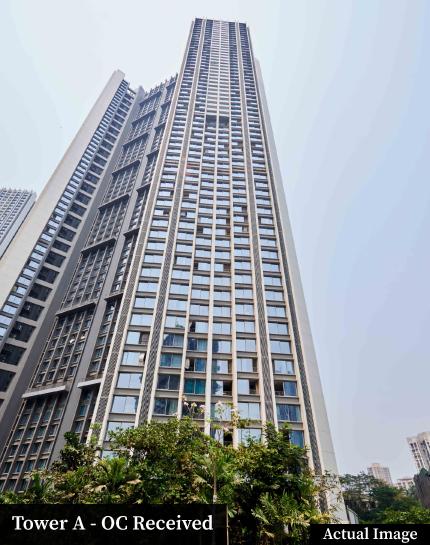
Eternia | Tower - A
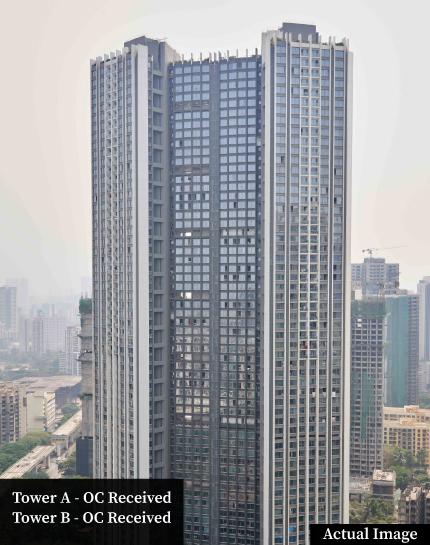
Eternia | Tower - A&B
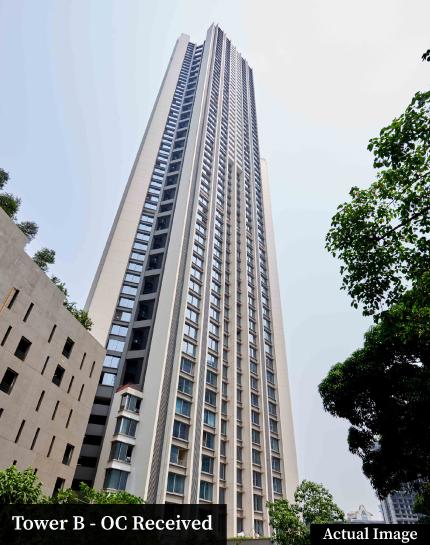
Eternia | Tower - B
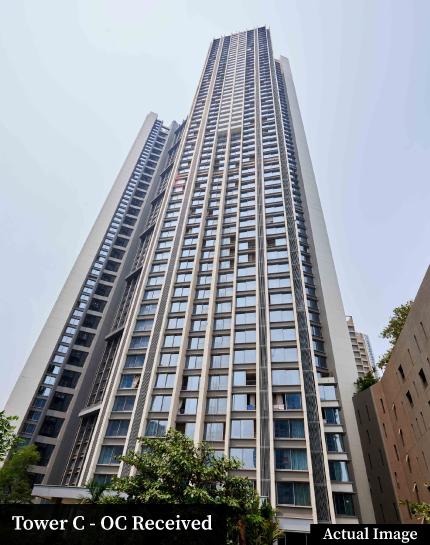
Eternia | Tower - C
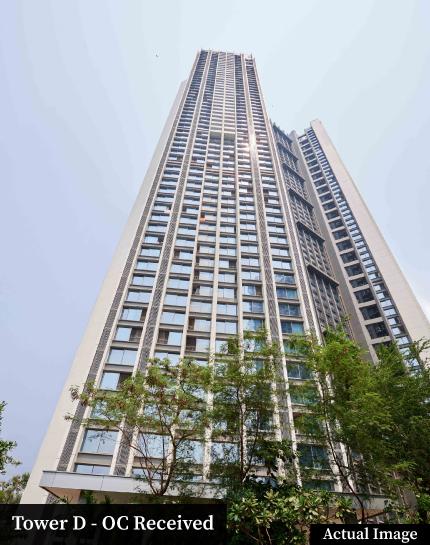
Eternia | Tower - D
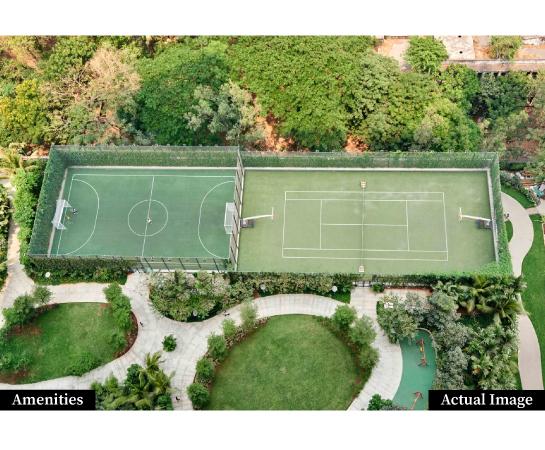
Eternia | Amenities - 1
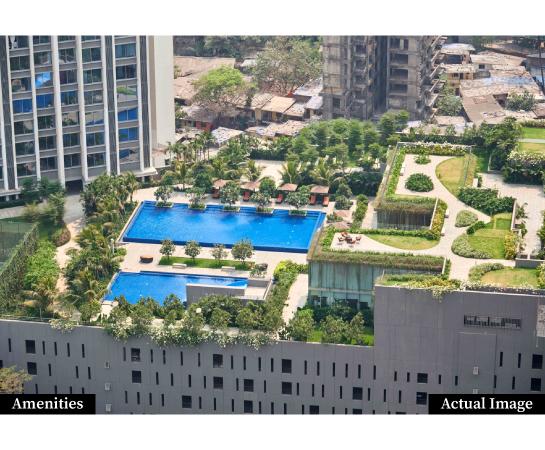
Eternia | Amenities - 2
Frequently asked questions
After two decades of transforming Mumbai’s real estate ecosystem, Oberoi Realty was incorporated in 1998 under the Companies Act, 1956.
Yes, we are listed on BSE and NSE.
Oberoi Realty’s leadership team comprises of highly-motivated, industry and domain experts. Read more about our board of directors on https://www.oberoirealty.com/about-us#!management
We strongly believe our people are our biggest asset. We ensure that the talent we hire is with the right attitude and aptitude. Our job profiles are mentioned on the career page; you can browse through it and easily apply for a job.
Oberoi Realty has completed 42 projects across the Mumbai Skyline spanning residential, commercial, retail, hospitality and social infrastructure.
We are based out of Mumbai and Mumbai Metropolitan Region (MMR) is our primary market.
The under construction projects in our residential project portfolio include Sky City-Borivali, Maxima,-Andheri, Elysian, Oberoi Garden City-Goregaon, Eternia and Enigma-Mulund and Three Sixty West-Worli.
Yes, all our projects are registered under RERA.
Sustainable construction aims to reduce the environmental footprint and hence the use of natural resources such as energy, water and materials to the maximum extent. This is achieved by using materials that are renewable or contain recyclable content avoiding the adverse impact of extracting and processing virgin materials, minimizing energy consumption and waste going to landfill.
At Oberoi Realty, we create living spaces with a lower impact on the environment by following stringent, international, product guidelines.
We aim to source 20-40% of the energy consumption of our owned, commercial buildings from renewable energy sources.
We measure and manage the energy, water and waste footprints of our owned assets.
Our projects are developed in accordance with green building norms such as the preservation of topsoil, use of native plant species and preserving or replanting a minimum number of trees on our sites. We design our buildings to reduce the Urban Island Heat Effect and maintain the microclimate of the site through our landscape design.
Water is an important but scarce resource for our industry. Our water conservation efforts during construction include monitoring our water use from various sources to reduce potable and non-potable water. We design holistic water management programs for the occupancy phase of our developments including the use of low flow fixtures, STPs for recycling 100% of domestic water and reuse of up to 40% of STP water for landscaping and flushing.

Browse more Projects
RERA INFORMATION
The project "Eternia Towers A to D" is registered with MahaRERA vide registration number: P51800006141 and is available on the website https://maharera.maharashtra.gov.in under the category registered projects.

Disclaimer: The content on this website does not constitute an offer and/or acceptance and/or contract and/or agreement and/or transaction and/or any intention thereof and/or a disclosure under any statute of any nature whatsoever. The photographs contained herein may be actual/stock/standard photography or rendered images used for the purpose and have been taken at a location other than the project site and are used to indicate a conceptual lifestyle. Actual product may vary/differ from what is indicated herein. The location info shown are indicative and selective representation of certain elements present/that may be present in and around Mumbai City/project site. No representations are made regarding existence/continuity of existence of any landmarks/locations shown. The landmarks/locations may be subject to change from time to time and such changes are completely outside the control of the Developer. No representation or warranty is made or intended as to the accuracy or completeness of information under this website or as to its suitability or adequacy for any purpose. Before making a decision to purchase, you are requested to independently, either directly or through your legal/financial consultants, thoroughly verify all details/documents pertaining to the respective project as available on https://maharera.mahaonline.gov.in/ To view project wise disclaimer, click here.








 Proposed Metro Station
Proposed Metro Station Hospital
Hospital Mulund Station
Mulund Station Eastern Express Highway
Eastern Express Highway
