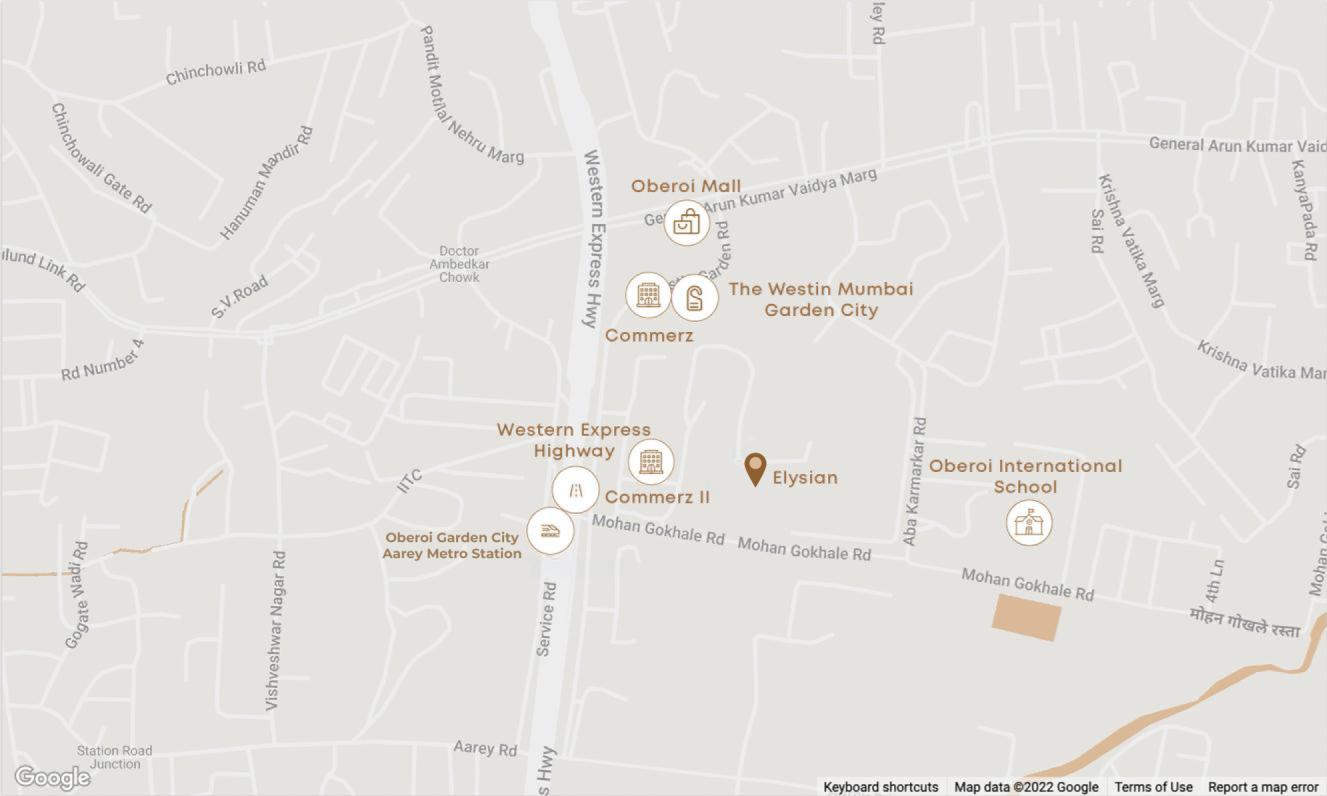
Elysian by Oberoi Realty
Live beyond four walls. Live amidst nature. At Elysian, you will experience luxurious spacious apartments with opulence and the serenity of nature. It is thoughtfully located with an ecosystem that consists of malls, schools, and premium hotels. Here every detail is designed for you.
Location
Goregaon East
Project Status
On-going
Configuration
3 and 4 BHK
Price
Starting from ₹7.84 Cr.*

The New-Age Realm of Urban Living
A way of living, where you can walk into any sphere of your life, literally. With the finest office spaces, a five-star hotel, school and lifestyle facilities, all within the same vicinity, we empower you to make the most of your life.

More Room for More Joy
At Elysian, our spaces are designed for your beautiful moments of togetherness. Comfort, rest, or play, why pick? There’s room for everything your family needs.

Detailed to Perfection
Elysian is the personification of perfection, where every luxurious apartment is diligently detailed from floorings to fittings.
Highlights



Gallery












Amenities

Mini Theatre

Indoor Games Area

Golf Simulator

Spa

Open Air Amphitheatre

Pool Deck

Jacuzzi

Salon*

Skating Rink

Gymnasium

2 Squash Courts

Yoga/Activity Room

Steam Room

Cricket Net (open)

Futsal Court

Tennis Court

Jogging Track

Meditation Area

Swimming Pool

Party Lawn

Landscaped Garden

Reflexology Path

Children’s Play Area

Toddlers’ Play Area

Children's Pool

Multipurpose Hall / Function Room

Senior Citizen's Seating Area

CCTV in Select Common Areas

Indoor Multipurpose Hall**

Cafe Lounge***

Day Care*

Convenience Store*

Launderette*
* Space will be provided for the following common areas, facilities and amenities. These will be run by third party on chargeable basis.
** Amenities will be made available to all allottees of Elysian and the Reservation/Other Users Building/s Component.
*** Space will be provided for the following common areas, facilities and amenities. These will be run by third party on chargeable basis, and will be made available to allottees of Elysian and the Reservation/Other Users Building/s Component.
Plan
SPECIFICATION Luxury in every detail
Imported marble flooring for living, dining, kitchen and all bedrooms
Kitchen Platform with Stainless Steel Sink and Drain Board
Aluminium windows
Branded CP fittings
Laminated Flush Doors
Vitrified/Ceramic tiles for bathroom flooring, dado and wash basin counters
Vitrified/Ceramic tiles dado 2 feet high above kitchen platform
Anti-skid tiles in the Balcony areas (wherever applicable)
Concealed Plumbing
Branded Electrical switches

RERA INFORMATION
The projects “Elysian Tower A", “Elysian Tower B” & “Elysian Tower C,D,E” are registered with MahaRERA vide registration numbers: P51800027667, P51800031456, P51800050677 respectively, and are available on the website https://maharera.maharashtra.gov.in. under the category registered projects.
TERMS & CONDITIONS
*Terms & Conditions Apply. Offer subject to loan eligibility of the customer. The above offer/scheme is at the sole discretion of the developer and is subject to change/alteration/modification/withdrawal by the developer without any prior notice.

Construction Updates
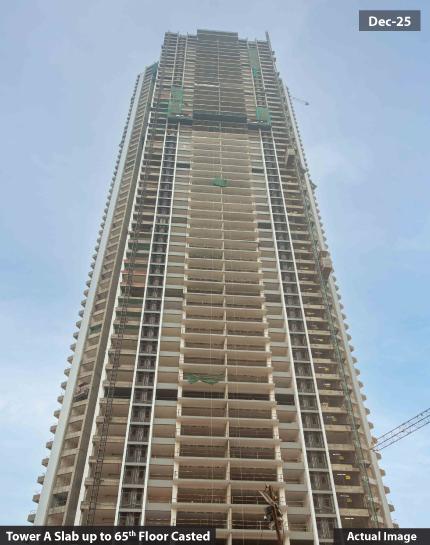
Elysian | Tower-A
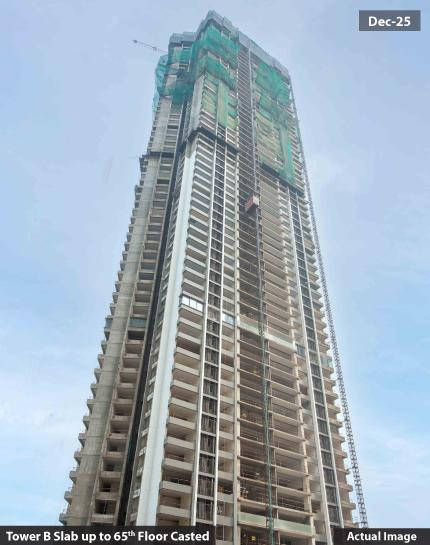
Elysian | Tower-B
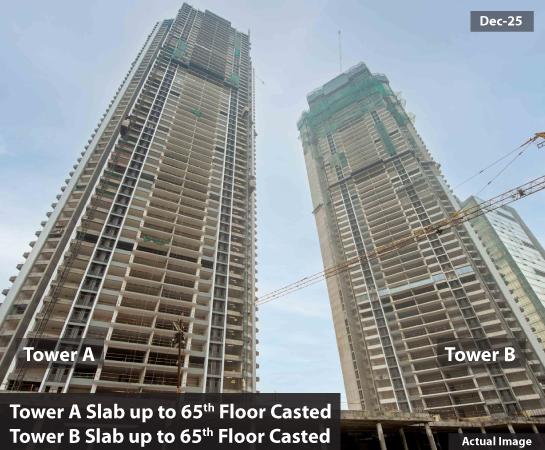
Elysian | Tower-A & B
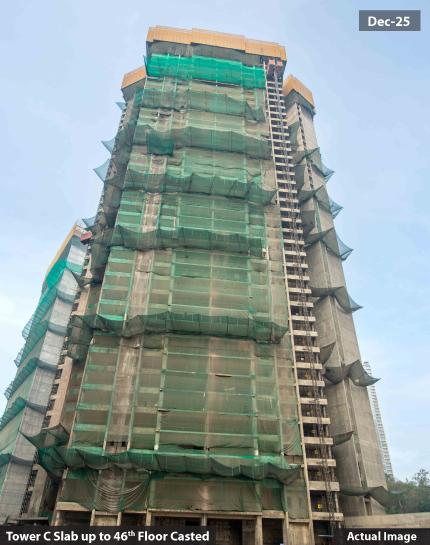
Elysian | Tower-C
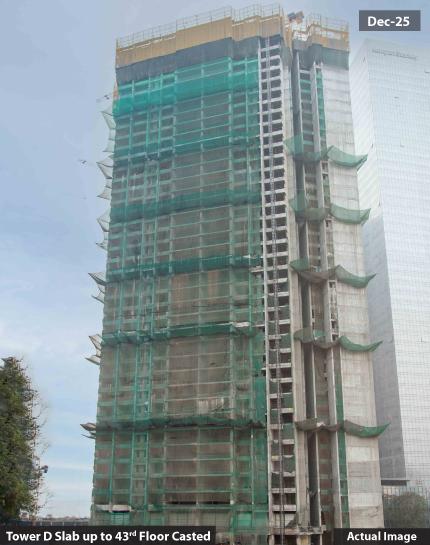
Elysian | Tower-D
Frequently asked questions
Elysian by Oberoi Realty is located in Oberoi Garden City, Goregaon-East, Mumbai.
The configurations available are 3 BHK and 4 BHK luxury apartments.
Elysian by Oberoi Realty provides necessary amenities like private mini movie theatres, gym and fitness studios, yoga rooms, spa, swimming pool, and areas like landscape greenery, children's gaming zones, etc.
It offers seamless connectivity, being close to Western Express Highway and the Aarey Metro Station.
Oberoi Realty has completed 51 projects across the Mumbai Skyline spanning residential, commercial, retail, hospitality and social infrastructure.
We currently have projects in Mumbai and Thane.
The current residential portfolio includes Sky City in Borivali, Elysian in Oberoi Garden City Goregaon, Eternia and Enigma in Mulund, Forestville in Kolshet, Thane, Oberoi Garden City Thane in Pokhran, Thane and Three Sixty West in Worli.
Yes, all our projects are registered under RERA.

Browse more Projects
RERA INFORMATION
The projects “Elysian Tower A", “Elysian Tower B” & “Elysian Tower C,D,E” are registered with MahaRERA vide registration numbers: P51800027667, P51800031456, P51800050677 respectively, and are available on the website https://maharera.maharashtra.gov.in. under the category registered projects.

Disclaimer: The content on this website does not constitute an offer and/or acceptance and/or contract and/or agreement and/or transaction and/or any intention thereof and/or a disclosure under any statute of any nature whatsoever. The photographs contained herein may be actual/stock/standard photography or rendered images used for the purpose and have been taken at a location other than the project site and are used to indicate a conceptual lifestyle. Actual product may vary/differ from what is indicated herein. The location info shown are indicative and selective representation of certain elements present/that may be present in and around Mumbai City/project site. No representations are made regarding existence/continuity of existence of any landmarks/locations shown. The landmarks/locations may be subject to change from time to time and such changes are completely outside the control of the Developer. No representation or warranty is made or intended as to the accuracy or completeness of information under this website or as to its suitability or adequacy for any purpose. Before making a decision to purchase, you are requested to independently, either directly or through your legal/financial consultants, thoroughly verify all details/documents pertaining to the respective project as available on https://maharera.mahaonline.gov.in/. To view project wise disclaimer, click here.









 Commerz, Commerz II & Commerz III
Commerz, Commerz II & Commerz III The Westin Mumbai Garden City
The Westin Mumbai Garden City  Oberoi Mall
Oberoi Mall  Oberoi International School
Oberoi International School  Western Express Highway
Western Express Highway  Oberoi Garden City Aarey Metro Station
Oberoi Garden City Aarey Metro Station