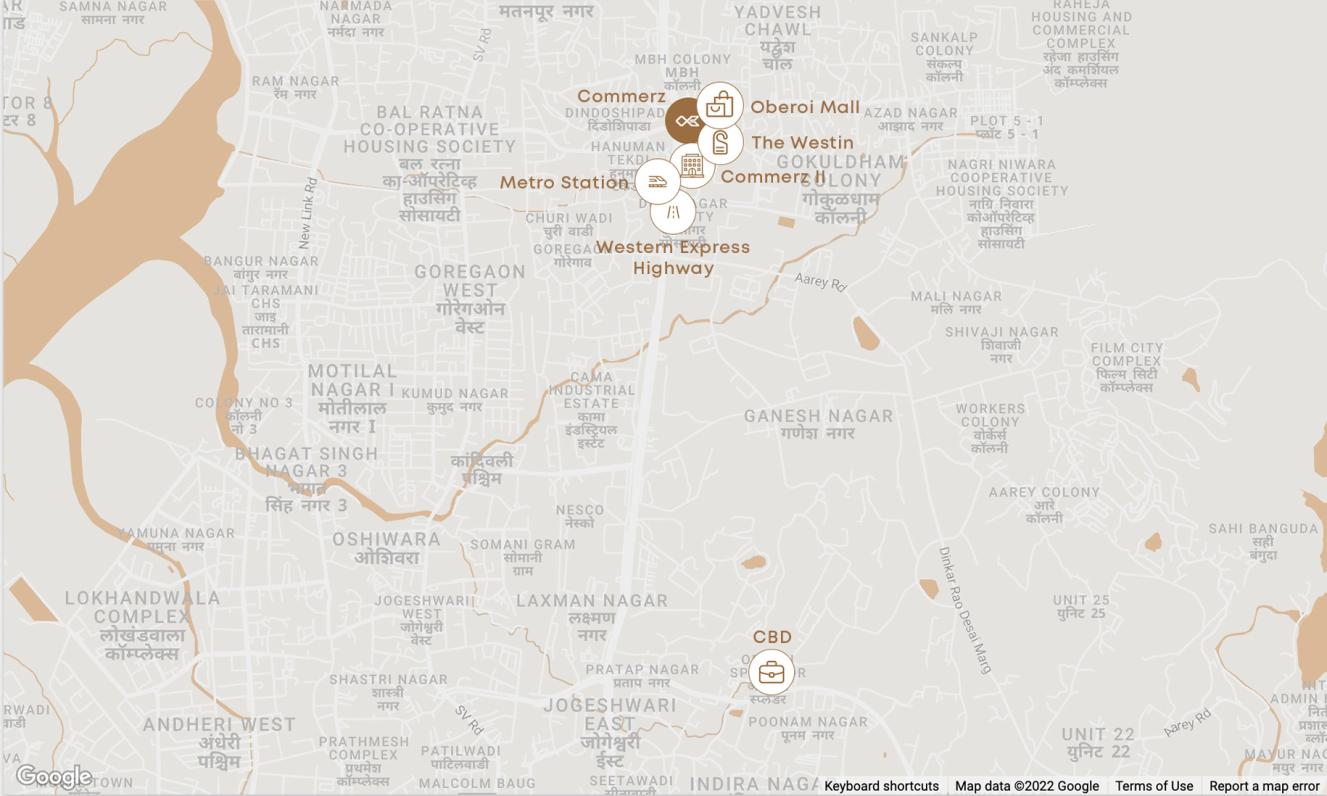
Commerz
Commerz - India's first mixed use building comprising a 5-star luxury hotel, fine dining restaurants and premium office spaces. A part of International Business Park at Oberoi Garden City, Commerz is designed by internationally acclaimed architects, HOK, USA.
Area
Floor plates starting at 15,000 sq.ft.*
Location
Goregaon East
Project Status
Completed
Project price
On Request
Highlights
of the project
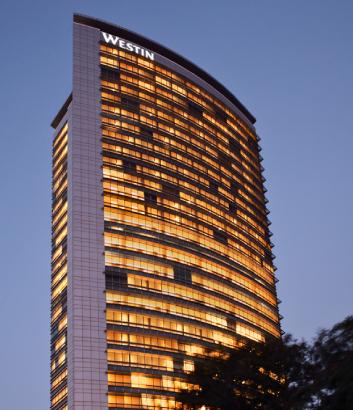 01
01
World-Class Hospitality
Commerz offers seamless connectivity to one of the leading hospitality brands, The Westin Mumbai Garden City. Offer your office guests a soothing, contemporary environment for work and play, or host meetings and events at an abundance of flexible space.
Highlights
of the project
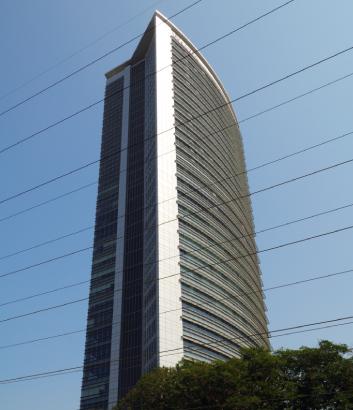 02
02
One-of-its-kind Make
The construction of Commerz involved the use of the drywall system which was executed for the first time in India and is also incorporated with a modern double glazed unitized façade system, a sophisticated security system, a helipad and ample parking facilities.
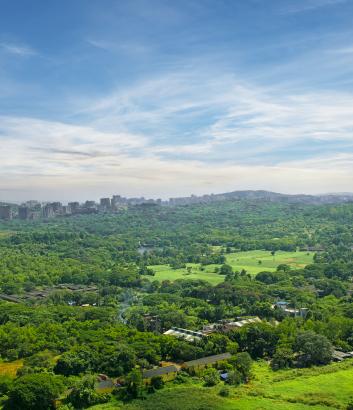 03
03
Improved Light & Lush Views
The main façade of Commerz facilitates diffused sunlight thus lowering energy consumption. With a modern elevation and double-glazed unitised glass façade systems, it offers a great view of the lush Aarey expanse.
Unique Specification
32-storeyed high-rise building with premium office spaces and a 5-star hotel
View of the lush green Aarey and Sanjay Gandhi National Park
Modern elevation with double glazed unitized façade system for better solar control
Main façade of the building faces the north-south direction which provides diffused sunlight thus lowering the load on air conditioning and also saving energy due to reduced artificial lighting
Centrally air-conditioned building with efficient water-cooled chiller system
Elegantly designed and spacious double height entrance lobby with independent drop off points for Offices and Hotel
Access control at entrance lobby
Ample basement parking with access control
Passenger elevators- Mitsubishi
Flat post tensioned beams reducing the slab depth provide ample head room in the interior with a slab-to-slab height of 4.1 m
Column free floor of up to 13 m width for efficient and flexible interior design
Dry wall technology used for faster construction and lower load- used first time in India
Central core bears lateral load thus reducing load on peripheral columns
CCTV, Public address system and multi-level security system in common areas
STP and rainwater harvesting for efficient water consumption
Metal detectors and X-ray baggage scanners at the building entrance
D.G. back up for essential & critical common services in the building
Central Building Management System (CBMS)
Firefighting and detection system in common areas as per the norms of Chief Fire Officer, Mumbai with tapping provisions for clients
Why invest in IBP?
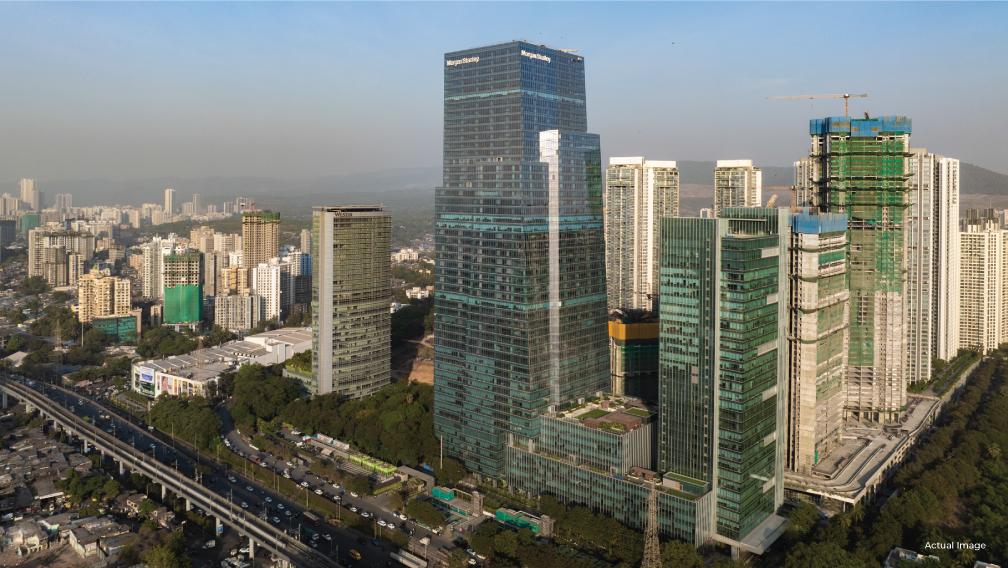
A global destination for business & growth
International Business Park is the prime choice for leading corporate houses, software majors, startups and Fortune 500 companies. It is also home to a full-service luxury hotel – The Westin Garden City. An iconic landmark in the commercial space segment, IBP is equipped with all the conceivable facilities to foster an excellent work environment.
A strong brand promise
With an extensive expertise and marque offerings in the residential segment, hospitality, retail, social infrastructure and commercial, Oberoi Realty is committed to placemaking and enriching lives by emphasizing on contemporary architecture, design sensibilities and quality construction.
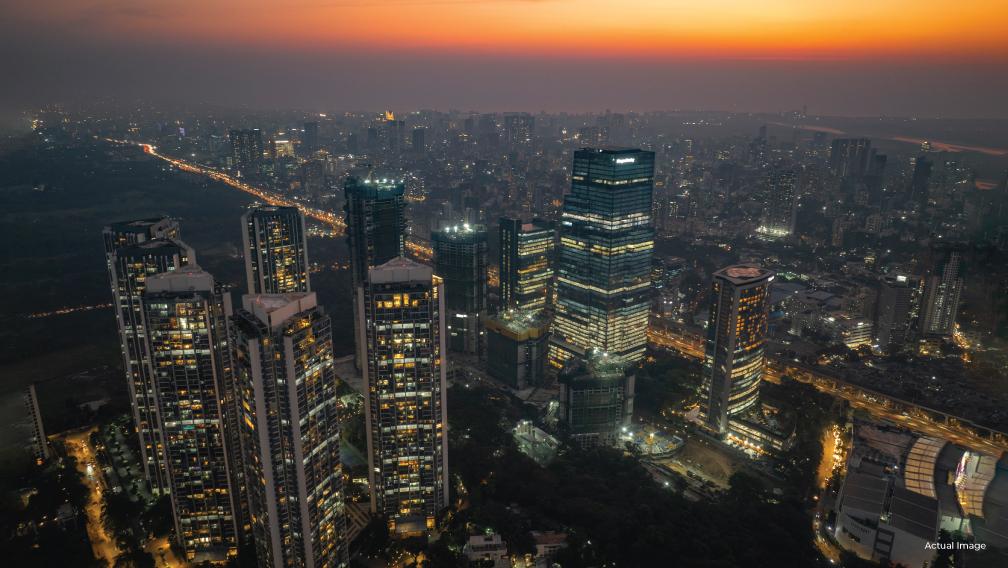
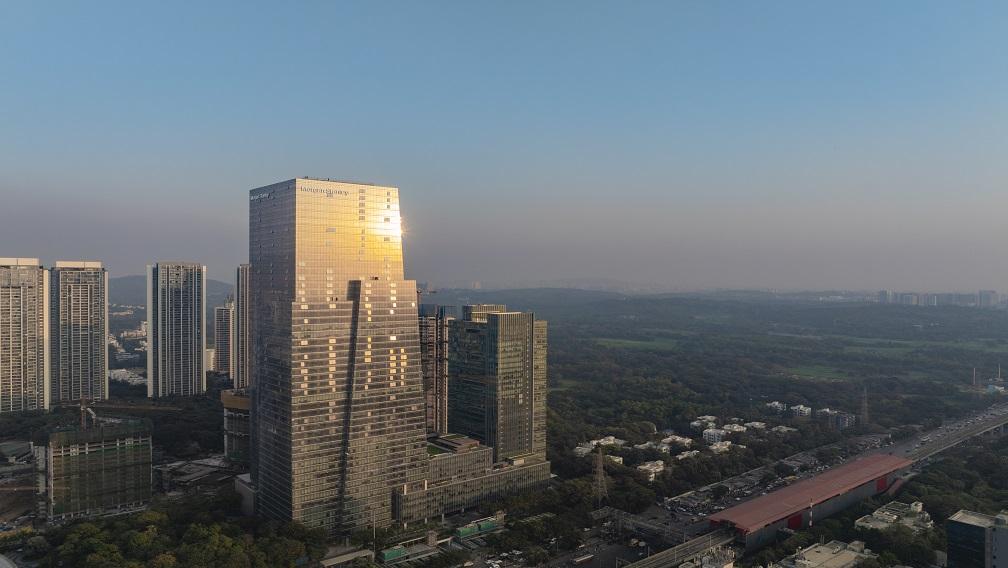
Environmentally conscious developments
Ensuring energy efficiency is critical at IBP. Commerz and Commerz II deploy exemplary usage of technology with various green and sustainability measures and practices. A consistent focus on conserving energy and water is constant focal point and Commerz III will also embody these high benchmarks.
Awards

Want to learn more about the project?
Our experts are here to help!
Frequently asked questions
After two decades of transforming Mumbai’s real estate ecosystem, Oberoi Realty was incorporated in 1998 under the Companies Act, 1956.
Yes, we are listed on BSE and NSE.
Oberoi Realty’s leadership team comprises of highly-motivated, industry and domain experts. Read more about our board of directors on https://www.oberoirealty.com/about-us#!management
We strongly believe our people are our biggest asset. We ensure that the talent we hire is with the right attitude and aptitude. Our job profiles are mentioned on the career page; you can browse through it and easily apply for a job.
Oberoi Realty has completed 42 projects across the Mumbai Skyline spanning residential, commercial, retail, hospitality and social infrastructure.
We are based out of Mumbai and Mumbai Metropolitan Region (MMR) is our primary market.
The under construction projects in our residential project portfolio include Sky City-Borivali, Maxima,-Andheri, Elysian, Oberoi Garden City-Goregaon, Eternia and Enigma-Mulund and Three Sixty West-Worli.
Yes, all our projects are registered under RERA.
Sustainable construction aims to reduce the environmental footprint and hence the use of natural resources such as energy, water and materials to the maximum extent. This is achieved by using materials that are renewable or contain recyclable content avoiding the adverse impact of extracting and processing virgin materials, minimizing energy consumption and waste going to landfill.
At Oberoi Realty, we create living spaces with a lower impact on the environment by following stringent, international, product guidelines.
We aim to source 20-40% of the energy consumption of our owned, commercial buildings from renewable energy sources.
We measure and manage the energy, water and waste footprints of our owned assets.
Our projects are developed in accordance with green building norms such as the preservation of topsoil, use of native plant species and preserving or replanting a minimum number of trees on our sites. We design our buildings to reduce the Urban Island Heat Effect and maintain the microclimate of the site through our landscape design.
Water is an important but scarce resource for our industry. Our water conservation efforts during construction include monitoring our water use from various sources to reduce potable and non-potable water. We design holistic water management programs for the occupancy phase of our developments including the use of low flow fixtures, STPs for recycling 100% of domestic water and reuse of up to 40% of STP water for landscaping and flushing.
Disclaimer: The content on this website does not constitute an offer and/or acceptance and/or contract and/or agreement and/or transaction and/or any intention thereof and/or a disclosure under any statute of any nature whatsoever. The photographs contained herein may be actual/stock/standard photography or rendered images used for the purpose and may have been taken at a location other than the project site and are used to indicate a concept. Actual product may vary/differ from what is indicated herein. The location info shown are indicative and selective representation of certain elements present/that may be present in and around Mumbai City/project site. No representations are made regarding existence/continuity of existence of any landmarks/locations shown. The landmarks/locations may be subject to change from time to time and such changes are completely outside the control of the Developer. No representation or warranty is made or intended as to the accuracy or completeness of information under this website or as to its suitability or adequacy for any purpose.








 CBDs
CBDs Nearest Railway Station: Goregaon(E)
Nearest Railway Station: Goregaon(E) Nearest bus depot: Dindoshi Bus depot
Nearest bus depot: Dindoshi Bus depot International and Domestic Airports
International and Domestic Airports